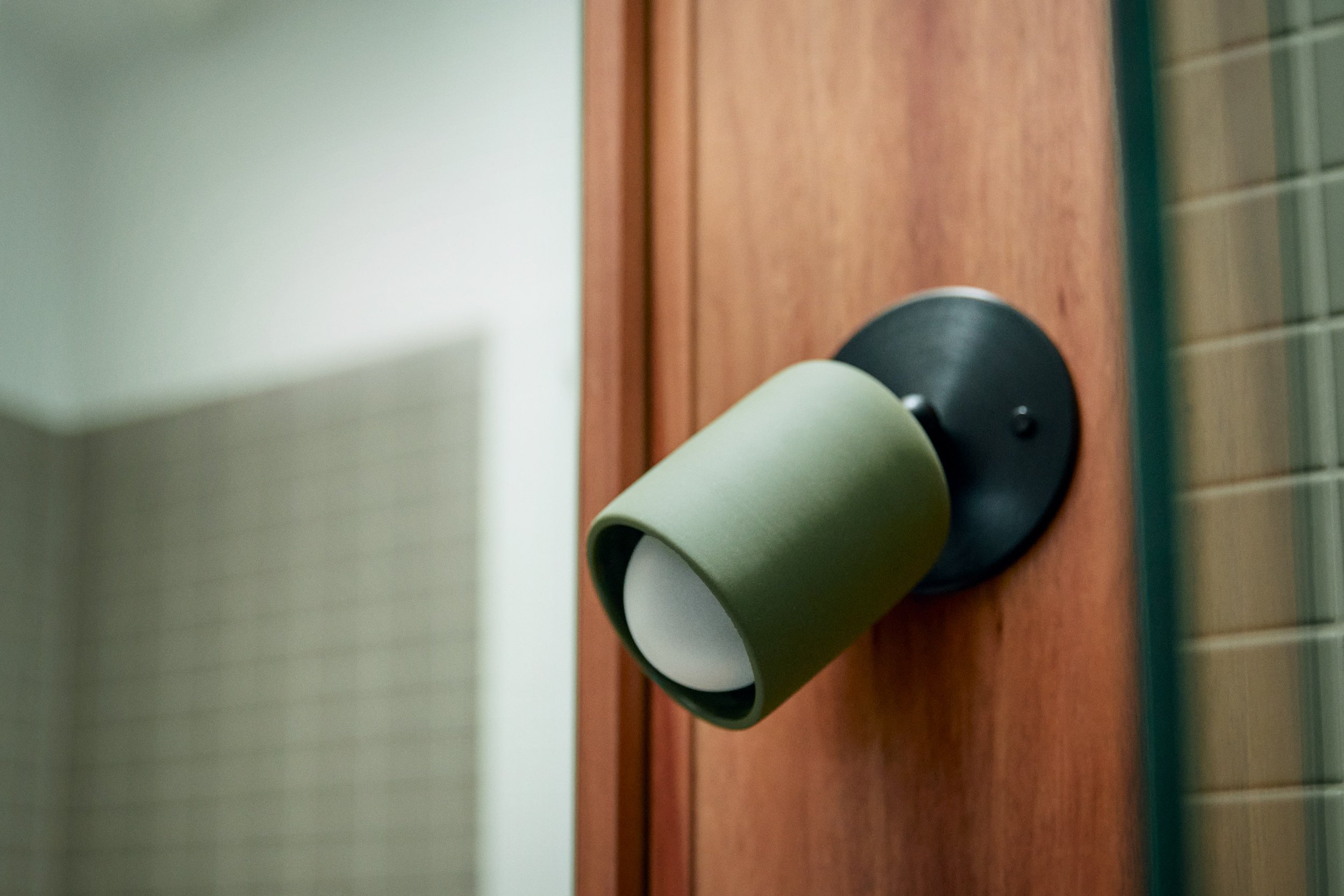
PROJECTS
WOOLLAHRA
About
This special project focuses on wet areas and wardrobes, seamlessly blending the client's admiration for mid-century architecture and retro furniture, drawing inspiration from the classic terrace homes in Woollahra.
Mia’s signature: Unexpected use of colour and tile format size, beautiful skinny shaker on solid timber doors.
Location
Moncur St, Woollahra NSW
Team
Interiors: Mia Lake Interiors
Joinery: Carve Interiors
Builder: Mack Building
Photographer: Andreas Bommert






















